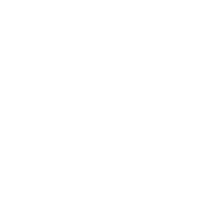

US
°C





Have you ever seen a camouflaged home? GLUCK+ designed this vacation home to blend into its surroundings.
The 2,545 square-foot home sits in a wooded area in Upstate New York. The "trunk" of the house is three units comprising of one bedroom, one bathroom and a small suite, stacked on top of each other. The stairway leads to the primary living space at the top of the home, which overlooks the forest canopy for a view of the lake and Catskill mountains.
One of the most unique features of the GLUCK+ Tower House is the glass-encased staircase. At the right angle and sunlight, "The dark green, back-painted glass exterior camouflages the house by reflecting the surrounding woods," the designers explain. One of the photos in our slideshow below shows off this unique visual feature.
(PHOTOS:Flower Markets Around the World)
Since the Tower House isn't the family's primary residence, the designers wanted "to develop a sustainable, energy efficient solution with minimal operating costs and maintenance for a house occupied part-time." GLUCK+ accomplished this in a few ways. First, the stacked shape of the home means it takes up less of the forest floor. The shape, along with the placement of the windows, creates a type of solar chimney, which allows for natural ventilation instead of the need for costly air conditioning.
See more photos in the slideshow below. Learn more aboutGLUCK+ on the firm's website.
The Tower House by GLUCK+ is mostly used as a summer vacation home. (Photo: Paul Warchol)







